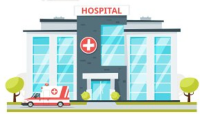| 1 | Kayachikitsa and Panchakarma Male Ward with attached
toilet and bath room | 300 |
| 2 | Kayachikitsa and Panchakarma Female Ward with attached
toilet and bath room | 200 |
| 3 | Shalya and Shalakya male ward with attached toilet and bath
room | 300 |
| 4 | Shalya and Shalakya Female ward with attached toilet and
bath room | 300 |
| 5 | 200Prasooti evum striroga and kumarbhrtiya ward with attached
toilet and bath room | 500 |
| 6 | Doctor’s duty rooms,, one in each department with attached
toilet and bath | 15 X 5 |
| 7 | Nursing staff duty rooms, one each ward with attached toiletbath | 15 X 5 |
| 8 | Store room for linen etc. | 10 |
| Total constructed area in IPD Block (in sq. mtr.) | |

